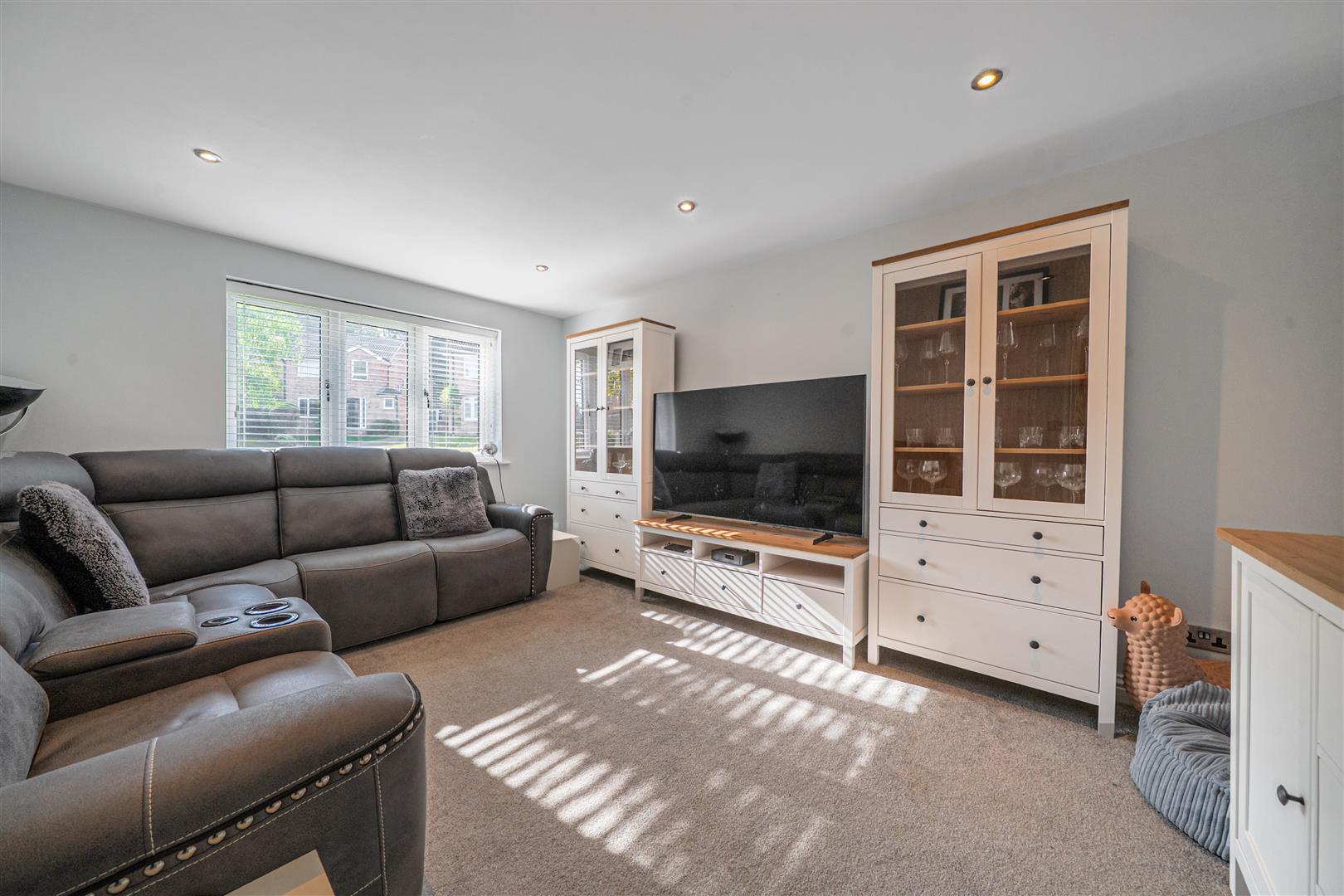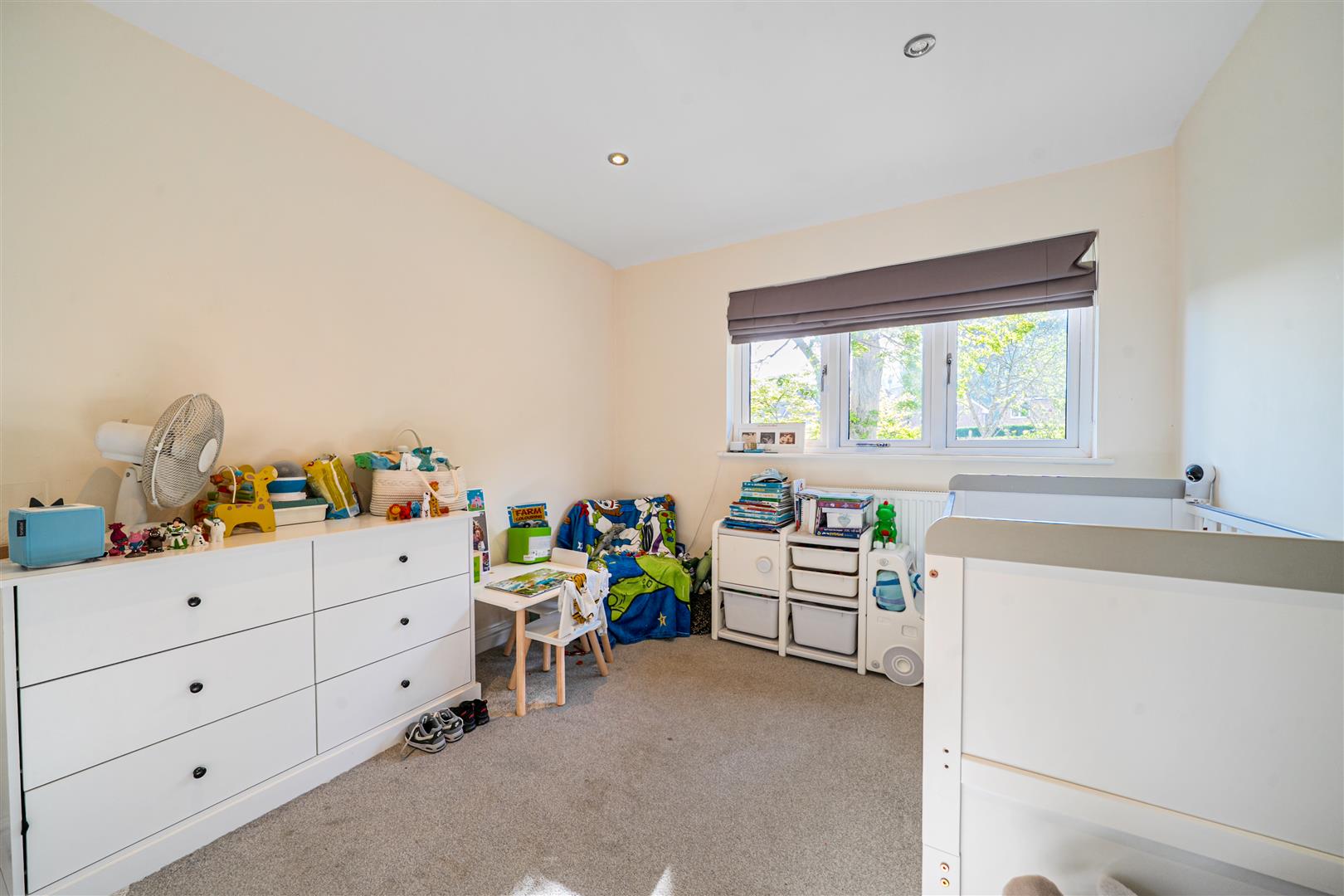Corfe Gardens, Frimley
Property Features
- 4 Double bedrooms
- Ensuite bathroom
- 19ft L-shaped Kitchen/Breakfast Room
- Living Room
- Family Room/Study
- Cul-de-sac location
- West facing garden
- Tomlinscote Catchment
Property Summary
Full Details
Accommodation
This well presented and extended home is approached by an entrance hall with a downstairs cloakroom, two generously sized reception rooms are on either side of the hallway and the hall opens to the impressive19ft L-shaped Kitchen/Breakfast room with French doors to the garden and the Kitchen is fitted with a excellent range of shaker styled cabinets, the Kitchen is complemented by a separate Utility room. Upstairs the spacious landing leads to four double bedrooms, the main bedroom with a walk-in wardrobe and served by an ensuite bathroom and the remaining bedrooms have a family bathroom.
Outside
The property has a driveway for at least two cars with a lawned area to the side. The rear garden enjoys a westerly aspect with a full width patio and a level lawn enclosed by timber fencing.
Location
Located in a cul-de-sac on the edge of the favoured Paddock Hill development and within easy reach of highly regarded schools & within close proximity of Tomlins Pond & Frimley Park Hospital. Frimley High Street with shops, restaurants & station is minutes away. It benefits from excellent transport links, including the A30, M3 and is a short drive from Farnborough Main Station which serves London Waterloo in 38 minutes.















